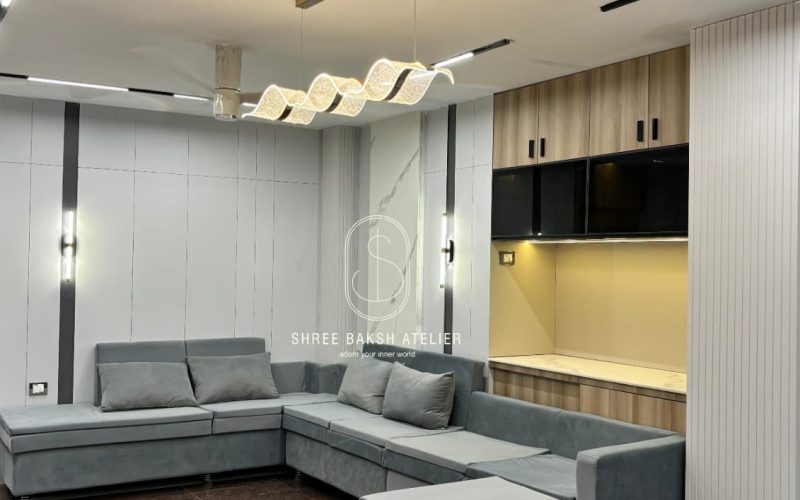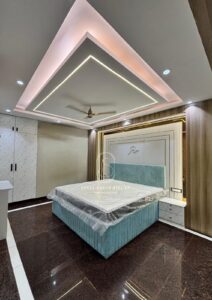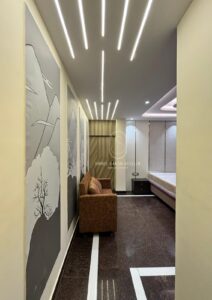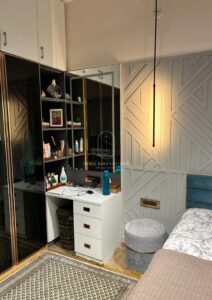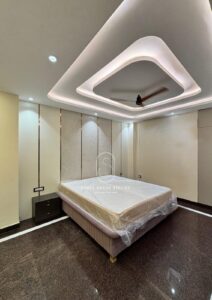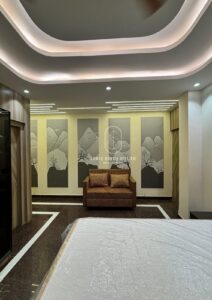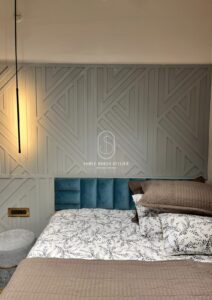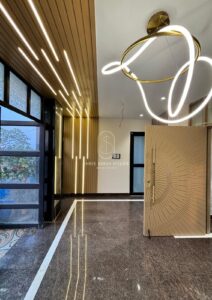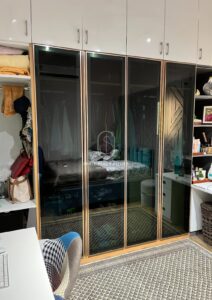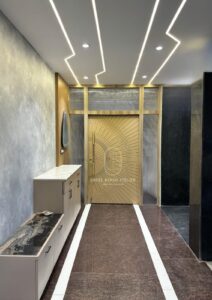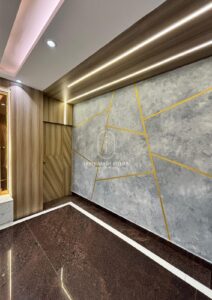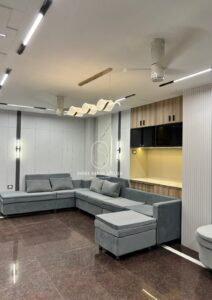Ankur's House: A Modern Sanctuary in the Sky
A cluttered, outdated space was redesigned with modern trends for a refreshed, streamlined look.
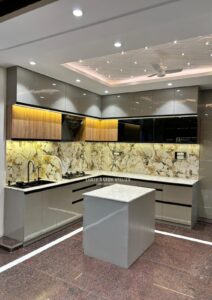
The Space
This project encompassed the interior design of “Ankur’s House,” a 3200 sq. ft. residence located on the 4th floor of a building, featuring a private rooftop garden. The client desired a modern aesthetic throughout the home. The design program included two master bedrooms with attached balconies and elaborate bathrooms (wet, dry, semi-dry areas, dressing, and walk-in closets), a secondary bedroom suite, a guest room, servant’s quarters, a large kitchen with a breakfast counter, a dining area, a semi-formal living room, a drawing room, a worship room, and a central lobby connecting all areas. A major feature is the private rooftop garden accessible from the residence.
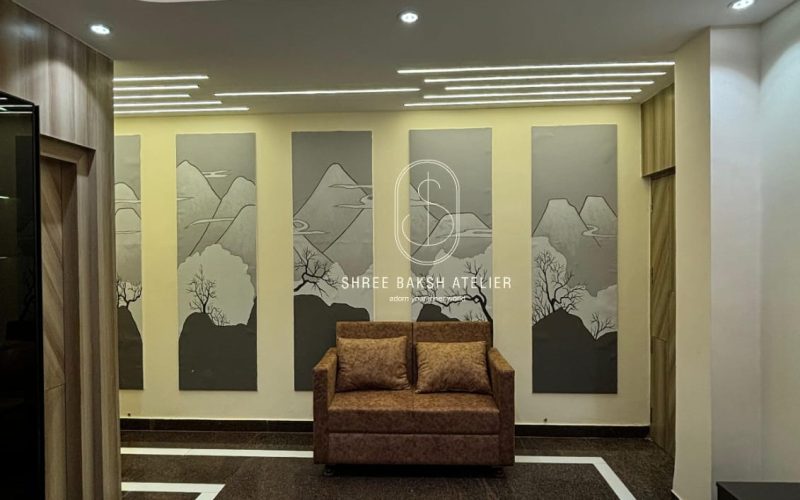
Objectives
- · Modern Aesthetic: Create a contemporary design language that emphasizes clean lines, functionality, and a sophisticated use of materials and color.
- · Optimize Space & Flow: Design a layout that maximizes the use of space and ensures a smooth flow between different areas of the house, particularly through the long central lobby.
- · Luxury Master Suites: Develop two master bedroom suites that offer a luxurious and private retreat, with well-appointed bathrooms and walk-in closets.
- · Functional Kitchen & Dining: Design a spacious and efficient kitchen with an attached breakfast counter, seamlessly connected to the dining area.
- · Inviting Living Spaces: Create comfortable and stylish living spaces, including the semi-formal living room and the more formal drawing room for receiving guests.
- · Private Outdoor Oasis: Maximize the potential of the rooftop garden, creating a private outdoor space for relaxation and entertainment.
- · Personalization: Incorporate the client’s personal style and preferences into the design to create a home that is both beautiful and functional.
- · Color & Material Harmony: Develop a cohesive color palette and material selection that creates a sense of unity and sophistication throughout the house. The brief mentioned a light grey theme with off-finish laminate.
- · Strategic Lighting: Implement a lighting plan that enhances the ambiance of each space and highlights architectural features.
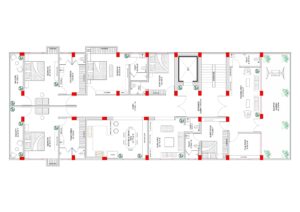
Delivered
